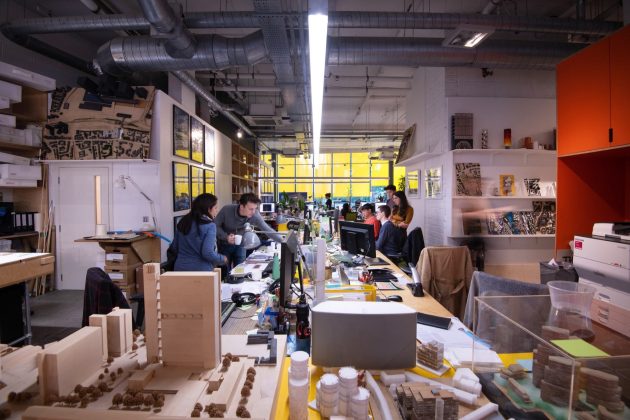Nottingham was designated a science city in 2005; the Nottingham Science Park was designed to act as a catalyst to consolidate this reputation, allowing science to play a big part in Nottingham’s future economy. The purpose built science park, which is sited across the road from the main campus of the University of Nottingham, two miles west of the city centre, is one of the country’s first environmentally sustainable business parks. Having turned a contaminated site into an exciting cutting edge development, Nottingham Science Park is now the destination of choice for the city’s hi-tech, R&D and envirotech businesses.
The design transformed Nottingham Science Park into an environment that is dedicated to people and nature, not surface car park, which has been tucked efficiently below the buildings and then hidden by landscape bunds (at no additional cost to conventional surface car parking). The added benefit being that, instead of a surface of tarmac, the centre of the site was released for a central wetland to link the nearby Highfields Park and Dunkirk Pond. The site was enveloped by mature trees, and its potential was hidden. But with selective removal, the design opened up an obvious desire line from Highfields Park to Dunkirk Pond.
To truly engage with the university (and the wider public), the Nottingham Science Park is a natural extension of their learning experience, physically and visually uniting the two parks on either side of the boulevard. The connection itself gave us the rationale for changing the surface of the road to a material that indicates pedestrian priority and helps to reduce noise.
From this green gateway, and inspired by the plethora of Lillypads found in the nearby Dunkirk Pond, the design proposed a north-south path of interlocking wooden Lillypads – the ‘path of the unknown scientist’. For the five year old spotting butterflies that sees something that makes he or she want to be a scientist rather than a popstar or footballer. The path encourages students, scientists, families on a weekend outing, picnickers, kite flyers, bird watchers, dog walkers, cyclists etc. to enjoy an ecological walk from lake to lake. The spine winds through a species rich wildflower meadow and have decked spaces for sitting, meeting and relaxing. It has a more amenity character towards the north where it engages with the park and a more ecological character to the south as it merges with the wetland habitat of Dunkirk Pond.
The design curated an overarching framework that created a naturalistic environment to reduce the impact and carbon footprint on the site.
Urban Design, Landscape Concept Design, Architecture: Studio Egret West
Other designers involved in the design of landscape: Grant Associates, BWB Consulting , BDSP , Gleeds, CRE8 Management, Morgan Ashurst , Pinniger & Partners
Design year: 2005 – 2008
Year Built: 2009
 Designers: Studio Egret West /
Designers: Studio Egret West /