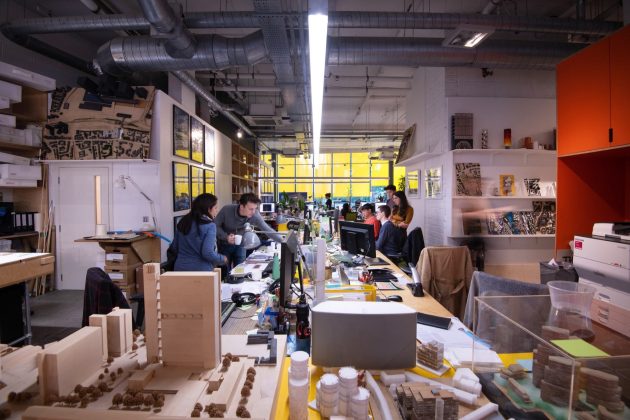The public realm strategy was forged as one overarching vision. This initial research-led process involved workshops, presentations, public consultation events and temporary installations to engage with the local community and converse about way to improve, connect, promote pedestrian priority and implement a greener, healthier town centre. The project extends along the length of the town centre, connecting Bromley’s two railway stations, Bromley North and Bromley South. The key spaces delivered along this route were East Street, Market Square and Bromley High Street.
Each space was complex and challenging in its own way. Our proposals transformed East Street from a car dominated double parked road, to a shared surface with space for cafes and restaurants to spill out. Proposals also included planting of new street trees to create shade, seasonal interest and to establish a green corridor of street trees running through the town centre. For East Street in particular, discussions with the Kent Association for the Blind led to design evolutions, resulting in a clear and legible tactile route as part of the footpath design. This then meant that outdoor seating spaces were separate from the restaurant or café that would serve them. This slightly less conventional layout required one on one consultation with shop and restaurant owners to establish the extent and layout of outdoor seating space which was so crucial to creating animation and street activity.
Market Square and the high street also involved consultation, this time with the market traders. Our proposals identified a new street market layout that would create more legibility for the overall public realm, provide better pedestrian flow and also rationalise the current layout and create a more efficient layout with a greater overall capacity for existing and new traders.
The high street itself had become pedestrianised in the early 1990’s, with little thought given to public ream design. In fact the camber of the old carriageway was still visible when looking along the street as it had been relaid with brick paving. Little else had been done to promote dwell time, no planting, few seating opportunities and no shade or shelter.
As part of the wider public realm strategy we identified the sunniest part of the high street, the place where in good weather people might want to sit. This space was currently occupied by temporary market stalls 3 days a week which sold produce that in the summer would risk spoiling in this exposed location. As such stalls were relocated further north to Market Square, we created the opportunity for a high street garden in their place, with substantial planting areas in raised beds to avoid interfering with shallow services below the former carriageway. To provide local distinction, these curvaceous planter shapes mimic the motif of the ‘Bromley Broom flower’, and each bed is filled with a layered planting community that includes a range of tree types, structural shrubs, seasonal interest plants and lower level ground cover.
The result of our work in Bromley has followed many of the healthy street principles, accommodating flexible uses, promoting pedestrian priority and encouraging human interaction with spaces by building a landscape that is pleasant, safe and attractive.
Landscape Architecture, Urban Design: Studio Egret West
Client: London Borough of Bromley
Highways Engineering: London Borough of Bromley
Design year: 2011 – 2019
Year Built: 2019
Photography: Jarrell Goh
Manufacturer of urban equipment:
Furniture: Vestre
Bespoke Raised Planters: Kinley
Paving: Hardscape
 Designers: Studio Egret West /
Designers: Studio Egret West /
Interesting to read this but as a business on East Street, the scheme has failed miserably. Ended up a total mix mash of outside seating which is far from the desired “cafe society” intended