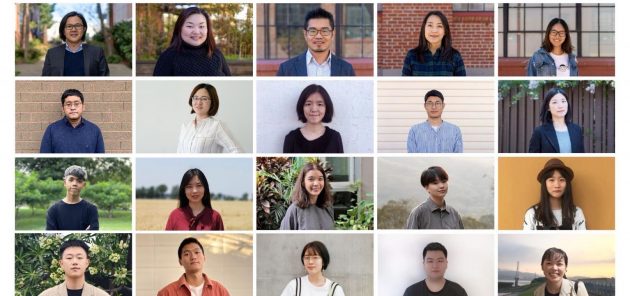The project involves the creation of an important new open space between the existing community park and the new Community Center in Huilongpu District, Shenzhen, China. It encompasses a two-lane road streetscape and the fragmented spaces along the road, surrounded by new buildings and the existing community park. The old village houses have been replaced with 9 residential towers, ranging from 27 to 49 stories, and a newly built Community Center, community shops, and offices along the new street. Some of the new homes will be occupied by the old residents, while the newly opened subway station and good education resources are attracting young families to the area. This creates a neighbourhood where high-density residential buildings and villagers’ houses coexist, surrounded by an abundance of cultural context, proximity to the park and mountains.
However, the old community park is currently separated from the residential area and Community Center by a street. The challenging shape of the site and its under-construction status require entrances from different directions and at different elevations. Additionally, the topographical challenge of the new street being much lower than the existing park edge and entrance also presents a challenge. To address these needs, the design focuses on connecting the park, streetscape, and residential areas through the creation of a series of continuous, vibrant spaces that encourage community interaction and promote a sense of community while diversifying neighborhood interactions.
A central green promenade that runs parallel to the new Community Center buildings is the “spine” of the site, with a sequence of spaces attached to it that responds to the building’s forms and functions. These spaces create opportunities for various community activities and create a vibrant connection between the residential areas, the community centre, the streetscape, and the park.
The central promenade is defined by tall, straight canopy trees, lighting poles, two water fountains, and dark grey pavement strips for active programs. The edges of the promenade provide comfortable seating for rest, recreation, and encourage “see and be seen.” The Gathering Plaza in the middle opens to the street in front of the Cultural and Fitness Center and provides ample space and lighting for community events. Both ends of the corridor are adorned with vigorous hackberry trees and large seatable planters, serving as vanishing points and providing a place to enjoy the summer breeze.
The promenade links a series of core programmatic areas, including the Cultural Living Room, Residential Entry Pocket, Gathering Plaza, Green Reading Room, and Fitness Court. Each of these spaces are welcoming and unique place that mediate between the central corridor and the building interfaces. This setting provides the framework to accommodate a variety of functions from one area to the next. All of the planting areas here are designed as low points to collect rainwater as part of the green infrastructure. To raise awareness of this important environmental initiative, a special glass panel was created at the side of the seating terrace to illustrate the rainwater infiltration process.
The design of this new streetscape aims to create a park-like experience for the neighbourhood, while also prioritizing safety. With the construction of a new road, the design team saw an opportunity to address the height difference between the existing park and the street. The result is a series of small, functional, and flexible pocket spaces that provide a new and improved walking experience for residents and school kids.
The bike lane and sidewalk are elevated from the car lanes and separated by street trees and lush groundcover plantings. This helps to ensure a safe and pleasant experience for those using these lanes and sidewalks. Different permeable materials are used to define the lanes and aid in rainwater infiltration.
On the side of the Community Center, a bold rain garden planting belt with benches and paths provides a green extension from the Green Corridor to the street. A metal channel and manual pumping device in the rain garden add visibility and interactivity with the rainwater flow.
At the park entrance, a new park sign and terrace seating with steps provide a more welcoming entrance from the street. The original tree planter and paving at the entry plaza have been replaced to match the entry terrace, providing a more comfortable seating and walking experience. The community recently held an open-air movie night there, showcasing the success of the renovation.
The previously cluttered green space and roadside parking have been transformed into a “Play Pocket.” The swing bench is a popular resting spot, and there is balance equipment for children to explore.
Overall, the streetscape design offers a green and safe environment with a focus on vibrant street life.
Landscape Architecture: PLAT Studio
Other designers involved:
Landscape Construction Drawing: H&S
Architect: Zhubo Design Co., Ltd
Rainwater: Shenzhen Green Environment Technology Co., Ltd.
Lighting: Pudi Design
Signage: Golden Talent Advertising Co., Ltd
Landscape Contractor: OLC
Photography credit: ZHIYI, Shenzhen Vanke & PLAT
Text credit: PLAT
Project location: Longgang District, Shenzhen, China
Design year: 2021
Year Built: 2022
 Designers: PLAT Studio /
Designers: PLAT Studio /