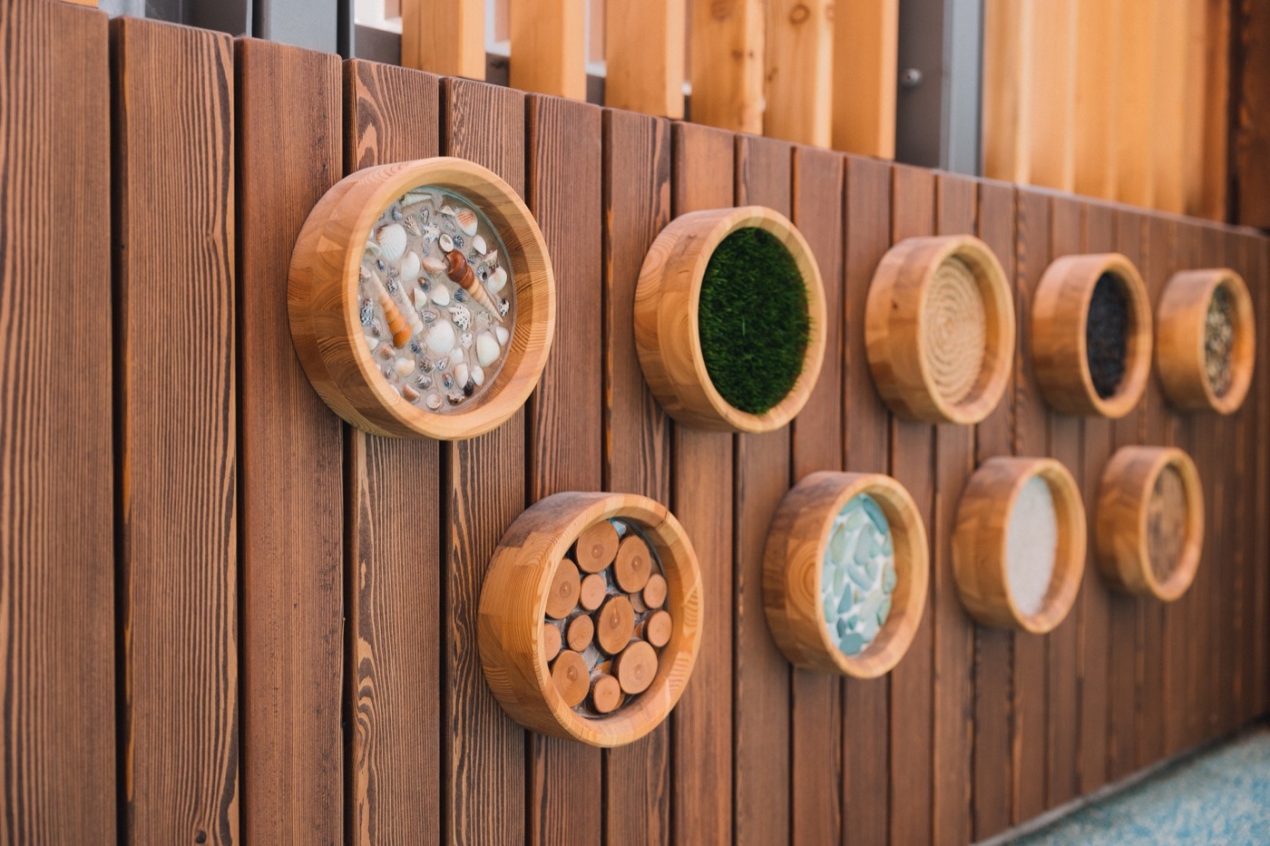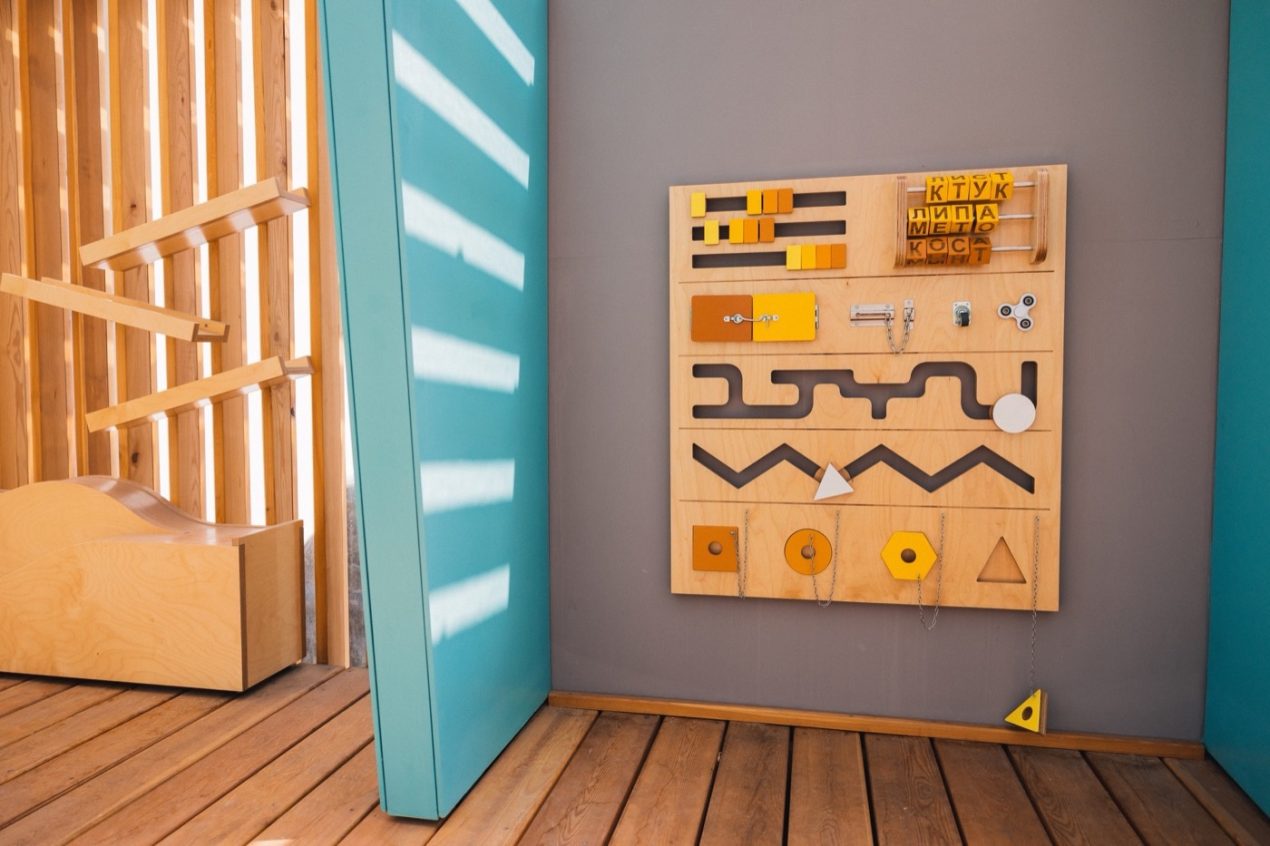Playgrounds: what is their purpose? Are they designed to bring variety to everyday family life; to offer visitors completely new and interesting experiences or maybe to create new ideas for stimulating children’s communication and minds?
What can really make a playground unique and educational and how to succeed in bringing all these features together in one space?
Landscape bureau AFA designed and built a multipurpose KID’S LAB zone located in the elite residential complex «Renome». KID’s LAB is a standard for play spaces by developer Sminex. The project is based on the idea developed by the Wowhaus bureau in 2017.
KID’S LAB is a standard for play spaces by developer Sminex. It combines a wide variety of activities for all ages with a comfortable place to relax at any time of the year. The project includes an outdoor area and an indoor play lounge on the first floor of the residential building.
AFA’s main challenge was to adapt a concept rich in details for implementation, preserving play and educational potential and enriching the environment. At the same time, it was important to consider the client’s preferences, including the budget for construction. KID’S LAB is an important part of the housing estate infrastructure, and provides a family-friendly space, which enhances the benefits of «Renome».
AFA’s team has created spaces based on their research of children’s playing processes. The in-house psychologists analyzed typical patterns of behaviour in playgrounds and used these findings to design new facilities.
The project was implemented on a piece of land only 10 meters wide and 60 meters long. AFA has managed to divide the outdoor area into several sections to meet the interests and needs of different ages in each one. These spaces are not isolated, but follow and complement one another, so children of all ages can find something interesting at any point of the playground.
A toddlers’ area (for children under three) is in the quietest place of the playground, where many play elements for developing fine motor skills and stimulating intellectual growth are set. A tactile panel has different natural pieces which can be touched and examined, and there is a «busy board» with locks and components, a car track and so on. Everything is individually designed to appeal to the baby’s curiosity and mind. There are also benches and a small table for parents in the shaded corner, where they can sit with the stroller for example, or watch their baby on the playground — many options are available.
The next section is oriented more toward preschoolers and older children. A water area with a real stream and trays on different levels is a key point in this space. The sandpit to experiment with dry and wet sand and a slate board is also distinctive of this part of KID’S LAB. Two water sources in this area supply the upper-level trays and fill the stream.
A special device here — a transforming model with gears — is a unique product which has been invented by AFA. Gear wheels of different sizes and colours are held together and attached to the metal panels by magnets. Because of the magnets, children are able to build their own moving mechanism and can experiment with its length and rotation speed. The device has really been enjoyed by everyone.
Finally, there is more mobility and an acceptable level of risk in the space for schoolers and teenagers. A tower with a voice pipe and direct access to the 4.5-meter tunnel slide is a key point of the area. Next to it, there is a play platform and climbing complex with inclined slide, staggering bridge for balancing, and a rope track for going down. An optical illusion disk, a bench for talks and relaxation under the canopy, swings and a trampoline are also a part of the space.
The central zone of the KID’S LAB outdoor section is also multifunctional and designed for all ages. There is an amphitheatre for small community events under a canopy, with comfortable seating and access to power outlets. One more Interactive feature is an illuminated kaleidoscope which stands nearby.
The playground is made of natural materials which are resistant to temperature changes and are suitable for all weather conditions. Plants and flowerbeds in various combinations are set all around, not only for decoration but also to provide opportunities for environment exploration, and learning about textures, species and smells.
There is an information board with guidelines on using the playground and well-designed multilevel lighting.
A well-equipped indoor space on the first floor of the apartment building is another benefit, allowing children to spend time comfortably even when it’s cold. Residents can visit the playroom in comfortable clothes and shoes without going outdoors. The room is also designed to provide a diversity of physical activity and educational creativity, and the whole space is divided into several zones on different levels.
There is a ball pit and a climbing cupboard with barriers and a slate surface, which leads to the upper level — a playing platform under the ceiling with a net maze for active exercise. Drawing tables and a mobile children’s designer on the first floor make this area a real place of free creativity and development. A projector and a screen with a sound system for movies are also fixed in the playroom and everything works together as intended.
Additionally, the space is provided with an information board, WI-FI, a shelf for shoes, hooks for clothes, surveillance and a warm floor to maintain the desired temperature.
In summary, while designing KID’S LAB the architects tried to create the most diverse space possible in a small area and implement the best compact solutions, so as not to overwhelm the space and to enable everyone to play different scenarios every day. The KID’S LAB is the main attraction for children in the neighborhood, and the team’s great achievement is managing to create a multifunctional playground with a variety of zones and elements, where visitors can choose activities matching their interests and needs.
Landscape Architecture: AFA Group
Design year: 2020
Year Built: 2021
Client: Sminex
Photography: Anton Donikov


